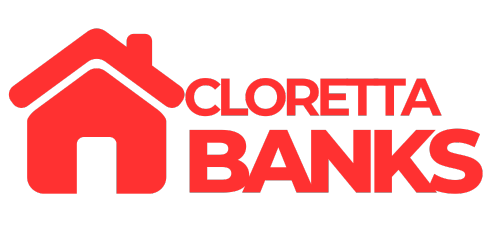46 Eugenia WayHillsborough, CA 94010




Mortgage Calculator
Monthly Payment (Est.)
$26,234If you've been searching for a property with incredible upside, room to grow, and the flexibility to make it truly your own, this is it. Nestled on a large, sunny, and private lot, this 5-bedroom, 4-bathroom French-style estate offers the rare combination of timeless architecture, solid construction, and endless potential. This home is well cared for and move-in ready, but its also a blank canvas for those with imagination. With soaring ceilings, a dramatic southeast-facing entry, and three fireplaces, the home already exudes charm and character thats hard to find. The spacious layout includes a lower level perfect for multigenerational living. The expansive yard has plenty of room for your dream pool, tennis court, garden, or modern outdoor entertaining space. This is a chance to build equity and create something extraordinary in a location that blends peaceful privacy with everyday convenience...just minutes from top-rated schools, shopping, dining, and commuter routes. Bring your ideas and your vision. With the right updates, this could be your forever home and a smart investment!
| 12 hours ago | Listing updated with changes from the MLS® | |
| 2 months ago | Listing first seen on site |

This information is for your personal, non-commercial use and may not be used for any purpose other than to identify prospective properties you may be interested in purchasing. The display of MLS data is usually deemed reliable but is NOT guaranteed accurate by the MLS. Buyers are responsible for verifying the accuracy of all information and should investigate the data themselves or retain appropriate professionals. Information from sources other than the Listing Agent may have been included in the MLS data. Unless otherwise specified in writing, the Broker/Agent has not and will not verify any information obtained from other sources. The Broker/Agent providing the information contained herein may or may not have been the Listing and/or Selling Agent.



Did you know? You can invite friends and family to your search. They can join your search, rate and discuss listings with you.